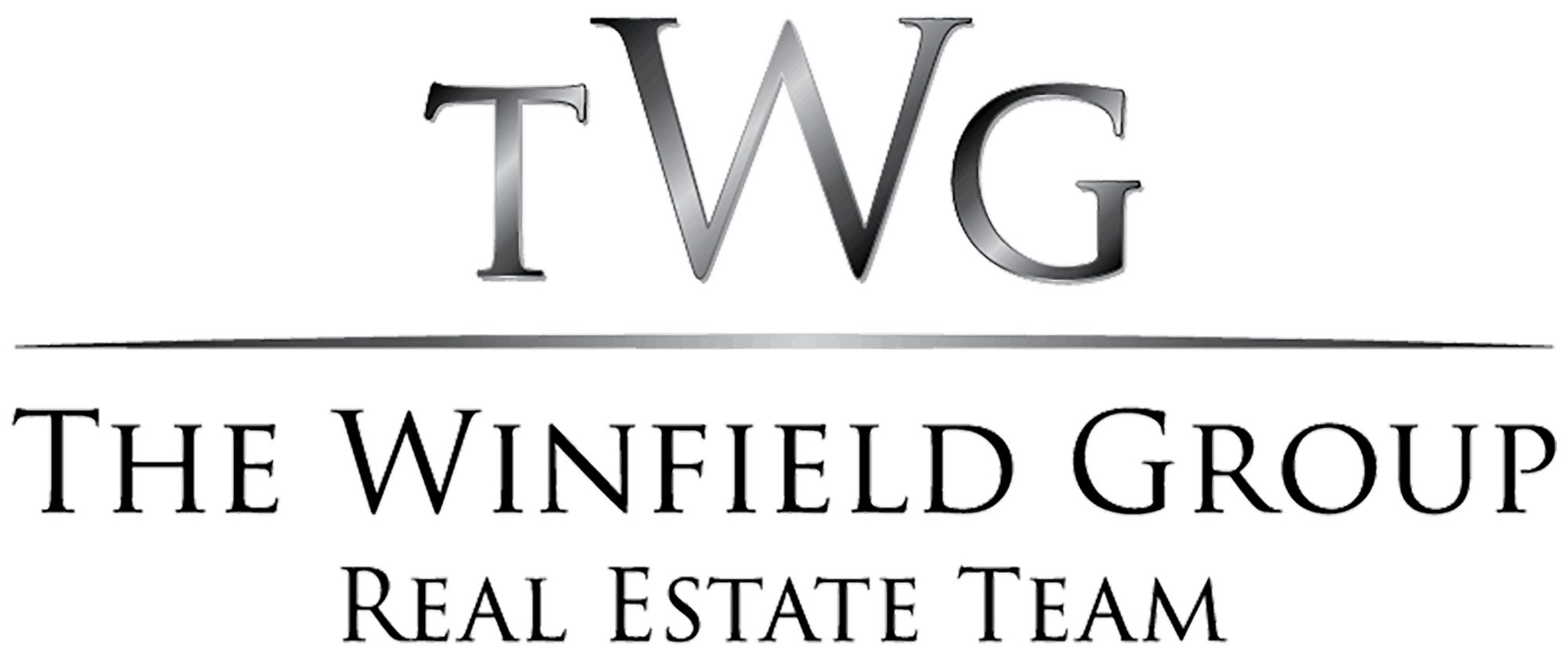

626 N Beachwood DR Open House Save Request In-Person Tour Request Virtual Tour
Burbank,CA 91506
OPEN HOUSE
Thu Mar 27, 11:00am - 1:00pm
Key Details
Property Type Single Family Home
Sub Type Single Family Residence
Listing Status Active
Purchase Type For Sale
Square Footage 1,415 sqft
Price per Sqft $985
MLS Listing ID 25511163
Bedrooms 3
Full Baths 2
Construction Status Updated/Remodeled
HOA Y/N No
Year Built 1941
Lot Size 6,760 Sqft
Lot Dimensions Assessor
Property Sub-Type Single Family Residence
Property Description
Charming Spanish with Designer Remodel. Inviting front veranda overlooks exclusive tree-lined Burbank neighborhood. Step inside this beautiful 3 bed 2 bath single story home to light-filled open plan offering large dining & living spaces, new custom wood laminate flooring throughout, newly remodeled galley kitchen featuring generous quartz island with breakfast bar, pro grade stainless steel appliances & Shaker-style cabinetry adjoining sprawling living room with raised beamed ceiling & access to a entertainer's deck! Family-sized bedrooms including over-sized primary suite with sliding doors to sunlight deck and ensuite bath with large walk-in custom glass shower & elegant dual double vanity. Two more spacious bedrooms at the front of the home share an additional full bath upgraded with designer tastes. Pick your own oranges & relax al fresco on private expansive landscaped backyard with room for pool! Views of the Burbank Hills! Bonus storage shed, convenient indoor laundry, dual paned windows, new water heater, updated electrical & EV Tesla car charger. Attached one car garage with built in storage great for car or morph into a bonus space! Walk to local elementary school, restaurants, shopping & parks. Near popular Chandler Bike Path and Magnolia Blvd! Ready to welcome you home!
Location
State CA
County Los Angeles
Area 610 - Burbank
Zoning BUR1*
Rooms
Other Rooms Shed(s)
Interior
Interior Features Breakfast Bar,Separate/Formal Dining Room,Living Room Deck Attached,Open Floorplan
Heating Central
Cooling Central Air
Flooring Tile
Fireplaces Type None
Furnishings Unfurnished
Fireplace No
Appliance Dishwasher,Microwave,Refrigerator,Range Hood,Dryer,Washer
Laundry Laundry Closet,Stacked
Exterior
Parking Features Concrete,Door-Single,Garage
Fence Block,Wood
View Y/N Yes
View Hills
Roof Type Composition,Shingle,Tile
Porch Covered,Deck,Front Porch,Porch
Total Parking Spaces 3
Building
Lot Description Back Yard,Front Yard,Lawn,Rectangular Lot,Yard
Story 1
Entry Level One
Foundation Raised
Sewer Other
Architectural Style Spanish
Level or Stories One
Additional Building Shed(s)
New Construction No
Construction Status Updated/Remodeled
Schools
School District Burbank Unified
Others
Senior Community No
Tax ID 2449024025
Security Features Carbon Monoxide Detector(s),Smoke Detector(s)
Special Listing Condition Standard