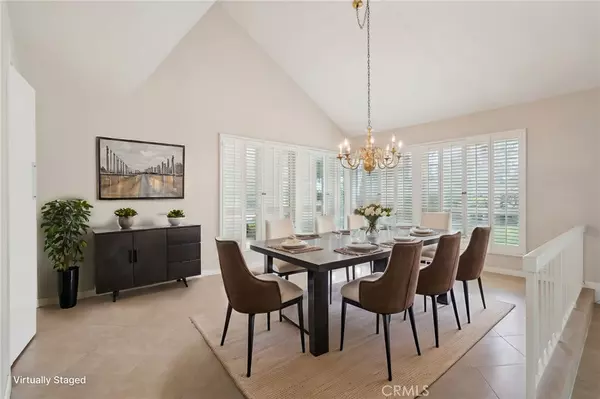10501 Park Villa LN Villa Park, CA 92861
UPDATED:
01/05/2025 11:32 PM
Key Details
Property Type Single Family Home
Sub Type Single Family Residence
Listing Status Active
Purchase Type For Sale
Square Footage 3,642 sqft
Price per Sqft $652
Subdivision Unknown
MLS Listing ID PW24205599
Bedrooms 4
Full Baths 2
Half Baths 1
HOA Y/N No
Year Built 1974
Lot Size 0.460 Acres
Property Description
The spacious step-down living room features a cozy fireplace and opens to the dining room, perfect for entertaining. A sliding door leads you to your own private oasis, complete with a swimming pool, oversized patio, built-in BBQ, and a handy shed for extra storage.
Upstairs, you'll find an oversized bonus room that can serve as a loft, study, or office—whatever your needs may be. The large primary bedroom offers a serene courtyard and with a charming fountain, along with a generous walk-in closet. The luxurious primary bathroom includes a jetted tub, walk-in shower, dual vanity sinks, and two toilets for added convenience.
The family room boasts a second fireplace and is open to the kitchen's breakfast area, featuring a large sliding door that connects to the patio, along with a wet bar for easy entertaining. An indoor laundry room provides plenty of cabinet space and storage, connecting directly to the 3-car garage, which features epoxy flooring and built-in cabinets to meet all your storage needs.
The driveway is enhanced with stamped concrete, and you'll also find RV parking next to the garage, offering ample space for all your toys. Plus, solar panels ensure energy efficiency. Convenient access to the 55 freeway. Approx. 4 miles to Honda Center with sports games, concerts and events. Approx. 8 miles to Disneyland Resort and 6 miles to Angel Stadium.
This home truly has it all—don't miss the opportunity to make it your own!
Location
State CA
County Orange
Area 73 - Villa Park
Rooms
Other Rooms Shed(s)
Main Level Bedrooms 4
Interior
Interior Features Wet Bar, Breakfast Area, Ceiling Fan(s), Cathedral Ceiling(s), Separate/Formal Dining Room, Granite Counters, High Ceilings, Recessed Lighting, Bar, All Bedrooms Down, Bedroom on Main Level, Loft, Main Level Primary, Walk-In Closet(s)
Heating Central, Fireplace(s)
Cooling Central Air
Flooring Tile, Wood
Fireplaces Type Family Room, Living Room
Inclusions Refrigerator
Fireplace Yes
Appliance Dishwasher, Gas Cooktop, Gas Oven, Gas Water Heater, Microwave, Refrigerator
Laundry Gas Dryer Hookup, Inside, Laundry Room
Exterior
Exterior Feature Awning(s)
Parking Features Direct Access, Driveway, Garage, RV Access/Parking, On Street
Garage Spaces 3.0
Garage Description 3.0
Pool Private
Community Features Suburban
Utilities Available Natural Gas Connected, Sewer Connected, Water Connected
View Y/N No
View None
Porch Covered
Attached Garage Yes
Total Parking Spaces 3
Private Pool Yes
Building
Lot Description Back Yard, Front Yard, Sprinklers In Rear, Sprinklers In Front, Lawn, Landscaped, Level
Dwelling Type House
Story 2
Entry Level Two
Foundation Slab
Sewer Public Sewer
Water Public
Level or Stories Two
Additional Building Shed(s)
New Construction No
Schools
High Schools Villa Park
School District Orange Unified
Others
Senior Community No
Tax ID 37820210
Security Features Smoke Detector(s)
Acceptable Financing Cash, Cash to New Loan, Conventional, VA Loan
Listing Terms Cash, Cash to New Loan, Conventional, VA Loan
Special Listing Condition Standard, Trust





