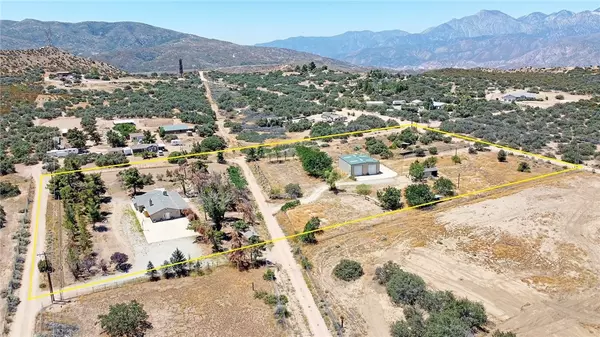4924 Honeyhill RD Hesperia, CA 92344
UPDATED:
01/04/2025 02:23 PM
Key Details
Property Type Single Family Home
Sub Type Single Family Residence
Listing Status Active
Purchase Type For Sale
Square Footage 1,720 sqft
Price per Sqft $377
MLS Listing ID LG25000498
Bedrooms 3
Full Baths 2
Construction Status Turnkey
HOA Y/N No
Year Built 1990
Lot Size 5.000 Acres
Property Description
THIS UPGRADED AND EXPANDED RANCH OFFERS EVERYTHING A FULLY FUNCTIONAL RANCH DESERVES.
POSITIONED ON A SPRAWLING 5 FLAT & USABLE ACRES, “HONEYHILL RANCH” BOASTS A UNIQUE BLEND OF TWO SEPARATE LOCATIONS CONSISTING OF A SINGLE LEVEL OPEN FLOORPLAN COUNTRY STYLE 3 BEDROOM, 2 BATHROOM 1,720 SQ. FT. HOME WITH A CHEF'S KITCHEN OPEN TO THE FAMILY ROOM, A WOOD BURNING STOVE, A REAR COVERED PORCH, A FIRE SPRINKLER SYSTEM, A SECURITY SYSTEM, & A DRIVEWAY, A GIGANTIC 40'X50' STEEL PERMITTED BUILDING ON CONCRETE FOUNDATION WITH 2 ROLLUP DOORS FOR RV ACCESS, A SEPARATE RV CONCRETE PAD WITH RV HOOKUPS, A MASSIVE FULLY OWNED 55-PANEL SOLAR SYSTEM GENERATING AN ANNUAL INCOME OF $2000 TO OWNER, AN UNDERGROUND COOKING PIT, A TACK SHED, AN INDOOR/OUTDOOR CHICKEN COOP WITH FREE RANGE PEN, MULTIPLE PASTURES FOR ALL OF YOUR 4-LEGGED FRIENDS, A PERGOLA, A 500-GALLON RAINWATER COLLECTION BARREL, 2 SEPTIC TANKS, A ROCK FOUNTAIN, AND MORE…
IF YOU ARE WANTING A PRIVATE RANCH WITH ACREAGE & ALL OF THESE AMENITIES, LOOK NO FURTHER. CONVENIENTLY LOCATED TO THE I-15 FREEWAY.
Location
State CA
County San Bernardino
Area Hsp - Hesperia
Zoning OH/RL
Rooms
Other Rooms Shed(s), Workshop
Main Level Bedrooms 3
Interior
Interior Features Breakfast Bar, Breakfast Area, Eat-in Kitchen, Open Floorplan, All Bedrooms Down, Bedroom on Main Level, Main Level Primary, Primary Suite, Walk-In Closet(s)
Heating Central, Propane
Cooling Central Air
Flooring Tile, Wood
Fireplaces Type Insert, Family Room, Wood Burning, Wood BurningStove
Fireplace Yes
Appliance Dishwasher, Gas Cooktop, Microwave, Refrigerator, Vented Exhaust Fan, Water Heater, Dryer, Washer
Laundry Washer Hookup, Inside, Laundry Room
Exterior
Parking Features Concrete, Driveway Level, Driveway, RV Garage, RV Hook-Ups, RV Potential, RV Access/Parking
Fence Chain Link, Privacy
Pool None
Community Features Foothills, Hiking, Hunting, Lake, Mountainous, Rural
Utilities Available Cable Available, Electricity Connected, Propane, Sewer Available, Sewer Connected, Water Available, Water Connected
View Y/N Yes
View Desert, Mountain(s), Pasture
Roof Type Composition
Accessibility Safe Emergency Egress from Home, No Stairs
Porch Rear Porch, Porch
Private Pool No
Building
Lot Description 2-5 Units/Acre, Back Yard, Front Yard, Lot Over 40000 Sqft, Level, Ranch, Secluded, Yard
Dwelling Type House
Story 1
Entry Level One
Foundation Slab
Sewer Septic Type Unknown
Water Public
Architectural Style Modern, Ranch
Level or Stories One
Additional Building Shed(s), Workshop
New Construction No
Construction Status Turnkey
Schools
School District Hesperia Unified
Others
Senior Community No
Tax ID 0357073380000
Security Features Closed Circuit Camera(s)
Acceptable Financing Cash, Cash to New Loan, Conventional
Listing Terms Cash, Cash to New Loan, Conventional
Special Listing Condition Standard





