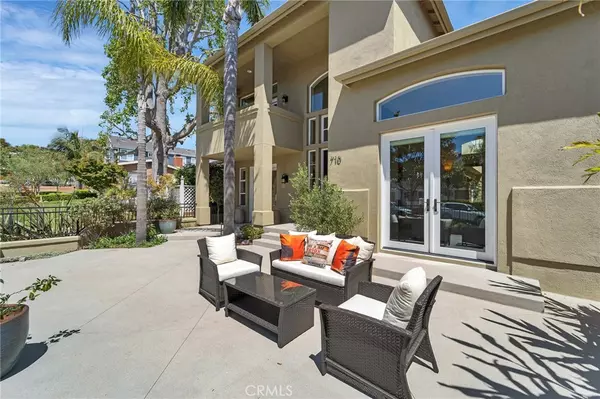710 Marigold AVE Corona Del Mar, CA 92625
UPDATED:
01/23/2025 01:54 AM
Key Details
Property Type Single Family Home
Sub Type Single Family Residence
Listing Status Active
Purchase Type For Rent
Square Footage 3,395 sqft
Subdivision Corona Del Mar North Of Pch (Cnhw)
MLS Listing ID OC25016232
Bedrooms 3
Full Baths 3
Half Baths 1
HOA Y/N No
Rental Info 12 Months
Year Built 1995
Lot Size 5,309 Sqft
Property Description
New Stacking Sliding Doors in the Front Open to breathtaking In door/Out door space for the ultimate entertainer. Main Floor Separate Living Room with Dramatic fireplace plus second front room that could be an amazing home office or formal dining room. Dramatic high ceiling Kitchen with Center Island/Bar includes New State of the Art Bosch Appliances, 6 Burner Gas Cooktop, a 36" Subzero refrigerator, Double Oven, New Quartz Countertops,
with Custom Italian Tile Backsplash. Open 2 story floorplan with dramatic Fireplace, Built Ins plus flat screen TV Niche. Downstairs Private Bedroom with on suite private bath. Inside Laundry Room including washer and dryer which opens to 2 car garage with new garage cabinets, Dramatic Circular Staircase leads you to Primary Bedroom complete with Fireplace and Private Deck. New Bath includes dramatic Soaking Tub & Walk-in Shower, Dual Master Sinks, Large Organized Walk-In Closet with Tons of Storage. Separated by a dramatic walk way, Second Large upstairs bedroom has on suite Bath and Spacious Walk-In Closet. This is a smart house and has a security system installed, Central A/C, Heated Floors and so much more Walk to Oasis , your favorited restuarants, the beach and Fashion Island.
Location
State CA
County Orange
Area Cs - Corona Del Mar - Spyglass
Rooms
Main Level Bedrooms 2
Interior
Interior Features Bedroom on Main Level, Primary Suite, Walk-In Closet(s)
Heating Central
Cooling Central Air
Fireplaces Type Family Room, Living Room
Inclusions Washer & Dryer Included
Furnishings Partially
Fireplace Yes
Appliance Built-In Range, Dishwasher, Gas Cooktop, Disposal, Microwave
Laundry Inside
Exterior
Parking Features Direct Access, Garage
Garage Spaces 2.0
Garage Description 2.0
Pool None
Community Features Biking, Dog Park, Hiking, Urban
View Y/N Yes
View Neighborhood
Attached Garage Yes
Total Parking Spaces 2
Private Pool No
Building
Lot Description 2-5 Units/Acre
Dwelling Type House
Story 2
Entry Level Two
Sewer Public Sewer
Water Public
Level or Stories Two
New Construction No
Schools
School District Newport Mesa Unified
Others
Pets Allowed Breed Restrictions, Call, Size Limit
Senior Community No
Tax ID 93982055
Special Listing Condition Standard
Pets Allowed Breed Restrictions, Call, Size Limit




