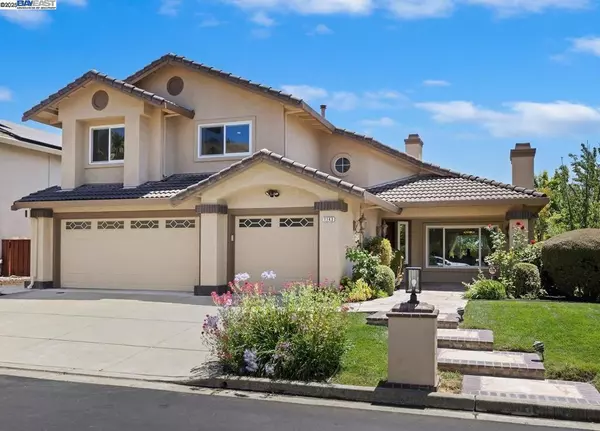1143 Cheshire Cir Danville, CA 94506
OPEN HOUSE
Sun Aug 03, 1:00pm - 4:00pm
UPDATED:
Key Details
Property Type Single Family Home
Sub Type Single Family Residence
Listing Status Active
Purchase Type For Sale
Square Footage 3,401 sqft
Price per Sqft $675
Subdivision Bettencourt Rnch
MLS Listing ID 41106949
Bedrooms 4
Full Baths 3
Condo Fees $312
HOA Fees $312/mo
HOA Y/N Yes
Year Built 1995
Lot Size 6,899 Sqft
Property Sub-Type Single Family Residence
Property Description
Location
State CA
County Contra Costa
Interior
Interior Features Breakfast Area, Eat-in Kitchen
Heating Forced Air
Cooling Central Air
Flooring Carpet, Tile, Wood
Fireplaces Type Family Room, Gas Starter, Living Room, Primary Bedroom, Wood Burning
Fireplace Yes
Appliance Gas Water Heater
Exterior
Parking Features Garage
Garage Spaces 3.0
Garage Description 3.0
Pool In Ground, Association
Amenities Available Clubhouse, Other, Pool, Security, Tennis Court(s)
View Y/N Yes
View Hills
Roof Type Tile
Porch Patio
Total Parking Spaces 3
Private Pool No
Building
Lot Description Back Yard, Front Yard, Sprinklers Timer
Story Two
Entry Level Two
Sewer Public Sewer
Architectural Style Contemporary
Level or Stories Two
New Construction No
Schools
School District San Ramon Valley
Others
HOA Name BETTENCOURT RANCH
Tax ID 2208200325
Acceptable Financing Cash, Conventional
Listing Terms Cash, Conventional
Virtual Tour https://www.tourfactory.com/idxr3218195




