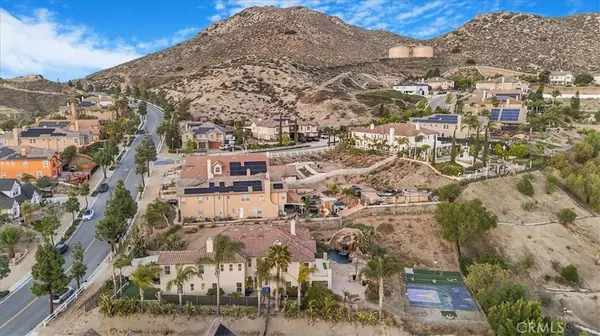200 Cross Rail LN Norco, CA 92860
OPEN HOUSE
Sat Aug 09, 11:30am - 4:30pm
Sun Aug 10, 11:30am - 4:30pm
UPDATED:
Key Details
Property Type Single Family Home
Sub Type Single Family Residence
Listing Status Active
Purchase Type For Sale
Square Footage 5,659 sqft
Price per Sqft $282
MLS Listing ID OC25174383
Bedrooms 6
Full Baths 4
Half Baths 1
HOA Y/N No
Year Built 2005
Lot Size 0.530 Acres
Property Sub-Type Single Family Residence
Property Description
Perched near the top of the neighborhood, this custom-built estate offers sweeping views of the valley, mountains, and twinkling city lights. A gated driveway leads to your private, peaceful retreat.
Inside, soaring ceilings and a dramatic spiral staircase set an impressive tone. To the right, a private en-suite bedroom is ideal for guests or multi-generational living. To the left, a flexible room with its own across from the hallway bath that can serve as an office, gym, den, or additional bedroom.
The formal living room features a custom fireplace and French doors opening to a serene water fountain. Adjacent, the formal dining room—with its wine room—is perfect for entertaining, flowing seamlessly into the living area for elegant gatherings.
Toward the back, The Great Room opens to the gourmet kitchen and offers built-in cabinetry, a cozy fireplace, and stunning backyard views. The chef's kitchen features stainless steel Viking appliances, a large center island, and a casual dining area overlooking the pool, spa, and dramatic cityscape—making it the heart of the home.
Upstairs, a spacious loft offers endless possibilities. The massive primary suite is a true retreat, complete with fireplace, sitting area, and private balcony to take in the breathtaking views. The spa-like primary bath features a dual-sided shower, Jacuzzi soaking tub, dual vanities, the best part unlike other homes in the area - private laundry, walk-in closets, and separate toilet room.
Three additional bedrooms complete the upper level—two sharing a Jack & Jill bath with private vanities, and one with its own full bath en-suite. Built-in cabinetry and a custom home theater with 5.1 surround sound finish off the second floor.
Step outside to a resort-style backyard, perfect for relaxation and entertainment. Enjoy the custom grotto, pool and spa with slide and waterfall, integrated lighting, built-in BBQ island with kitchenette with refrigerator, TV setup, running electrical and water, and two fire pits. The lower lot includes a half-court basketball area with spotlight and space to add equestrian facilities if desired.
Location
State CA
County Riverside
Area 250 - Norco
Rooms
Main Level Bedrooms 1
Interior
Interior Features Beamed Ceilings, Balcony, Ceiling Fan(s), Granite Counters, High Ceilings, Open Floorplan, Pantry, Smart Home, Bar, Entrance Foyer
Heating Central
Cooling Central Air
Flooring Tile
Fireplaces Type Family Room
Fireplace Yes
Appliance 6 Burner Stove, Built-In Range, Double Oven, Gas Cooktop, Gas Oven, Gas Range, Water Heater
Laundry Laundry Closet, Laundry Room
Exterior
Garage Spaces 4.0
Garage Description 4.0
Pool Private
Community Features Golf, Hiking, Park
Utilities Available Cable Available, Cable Not Available, Electricity Connected, Natural Gas Available, Phone Available, Sewer Available
View Y/N Yes
View City Lights, Golf Course, Hills
Porch Concrete
Total Parking Spaces 4
Private Pool Yes
Building
Lot Description Horse Property, Near Park
Dwelling Type House
Story 2
Entry Level Two
Sewer Sewer Tap Paid
Water Public
Architectural Style Contemporary
Level or Stories Two
New Construction No
Schools
School District Corona-Norco Unified
Others
Senior Community No
Tax ID 168271005
Acceptable Financing Submit
Horse Property Yes
Listing Terms Submit
Special Listing Condition Standard




