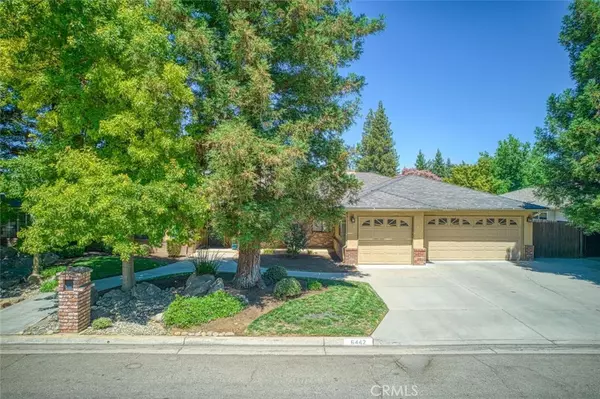6442 N Gentry AVE Fresno, CA 93711
UPDATED:
Key Details
Property Type Single Family Home
Sub Type Single Family Residence
Listing Status Active
Purchase Type For Sale
Square Footage 3,425 sqft
Price per Sqft $221
MLS Listing ID SC25174445
Bedrooms 4
Full Baths 3
HOA Y/N No
Year Built 1991
Lot Size 0.273 Acres
Property Sub-Type Single Family Residence
Property Description
Location
State CA
County Fresno
Zoning R-1
Rooms
Main Level Bedrooms 4
Interior
Heating Central
Cooling Central Air
Fireplaces Type Family Room
Fireplace Yes
Appliance Dishwasher, Disposal
Laundry Inside
Exterior
Garage Spaces 3.0
Garage Description 3.0
Pool In Ground, Private
Community Features Street Lights, Sidewalks
View Y/N No
View None
Roof Type Composition
Porch Covered
Total Parking Spaces 3
Private Pool Yes
Building
Lot Description Landscaped
Dwelling Type House
Story 1
Entry Level One
Sewer Public Sewer
Water Public
Level or Stories One
New Construction No
Schools
School District Fremont Unified
Others
Senior Community No
Tax ID 40669206
Acceptable Financing Conventional
Listing Terms Conventional
Special Listing Condition Standard




