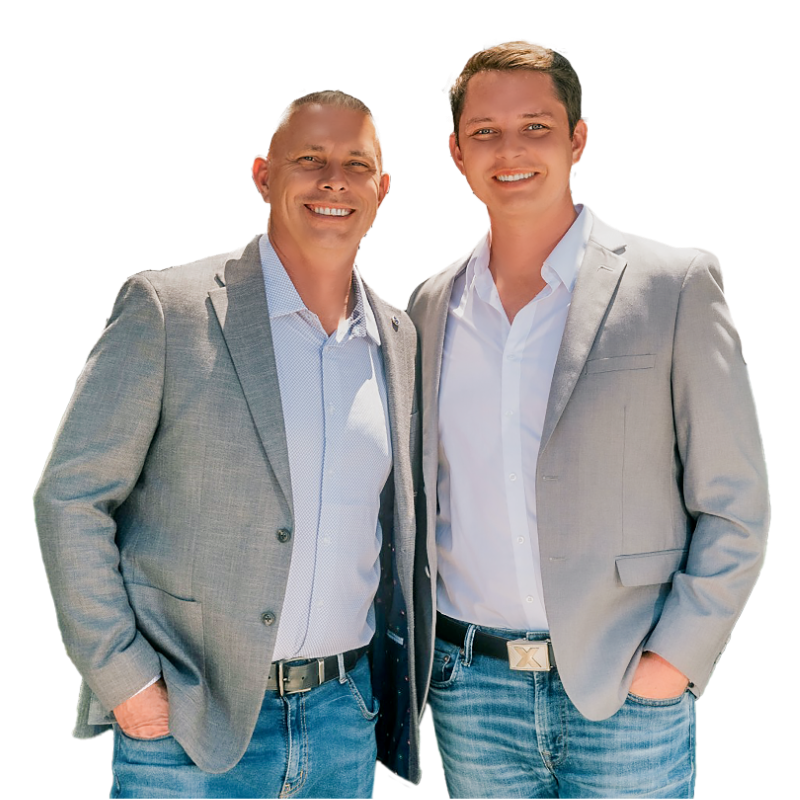For more information regarding the value of a property, please contact us for a free consultation.
5635 Dehesa RD El Cajon, CA 92019
Want to know what your home might be worth? Contact us for a FREE valuation!

Our team is ready to help you sell your home for the highest possible price ASAP
Key Details
Sold Price $1,465,000
Property Type Single Family Home
Sub Type Single Family Residence
Listing Status Sold
Purchase Type For Sale
Square Footage 6,818 sqft
Price per Sqft $214
Subdivision El Cajon
MLS Listing ID SW21172077
Sold Date 04/12/22
Bedrooms 7
Full Baths 7
Half Baths 1
HOA Y/N No
Year Built 1987
Lot Size 5.820 Acres
Property Sub-Type Single Family Residence
Property Description
TWO incredible horse estate + vineyard properties for sale! 5621 Dehesa Rd. APN 513-072-27-00 and 5635 Dehesa Rd. APN 513-072-11-00 present a unique opportunity to create the compound of your dreams. 5621 Dehesa Rd is a single story 3 bedroom 2 bath (plus an outdoor bathroom) 1725 sq foot property on 3.4 acres and includes a lovely tree lined patio area, 2 tack rooms, 2 arenas (lighted), hay barn, a turnout, chicken coop for all of your outdoor needs. The interior is a perfect blank canvas throughout for you to make your own. 5635 Dehesa Rd is a 2 story, 4 bedroom 4.5 bath 5093 square foot home on 2.42 acres. This triangle shaped lot includes a producing vineyard plus a 4 stall barn with a bunk room. There is also a 25,000 gallon holding tank. The home itself is a fabulous estate ready for your personal touch. Serene and tranquil views from your deck set the stage for this peaceful homestead. Included in the sale of the home are custom made wine racks and pool table. The current owners run a horse boarding facility as well as a vineyard that both produce income. The properties are gated with separate entrances and gates. You do not want to miss out on this opportunity to call this piece of paradise yours!!!
Location
State CA
County San Diego
Area 92019 - El Cajon
Zoning A
Rooms
Main Level Bedrooms 6
Interior
Interior Features Bedroom on Main Level, Main Level Primary, Primary Suite
Heating Central
Cooling Central Air
Fireplaces Type Family Room
Fireplace Yes
Laundry Laundry Room
Exterior
Garage Spaces 4.0
Garage Description 4.0
Pool None
Community Features Rural
View Y/N Yes
View Vineyard, Trees/Woods
Attached Garage Yes
Total Parking Spaces 4
Private Pool No
Building
Lot Description Horse Property, Street Level
Story 2
Entry Level Two
Sewer Septic Type Unknown
Water Shared Well, Well
Level or Stories Two
New Construction No
Schools
School District Grossmont Union
Others
Senior Community No
Tax ID 5130721100
Acceptable Financing Cash, Conventional
Horse Property Yes
Listing Terms Cash, Conventional
Financing Cash
Special Listing Condition Standard
Read Less

Bought with Ashley Eggers • Uberco



